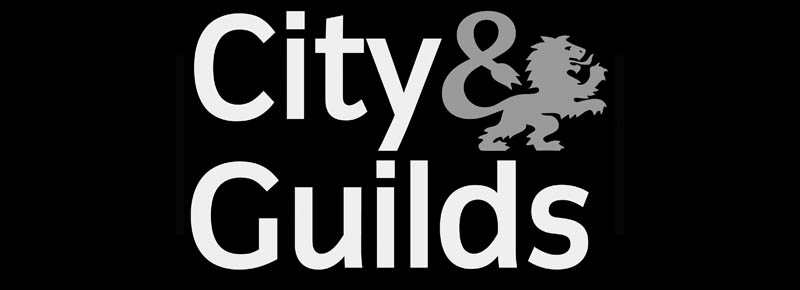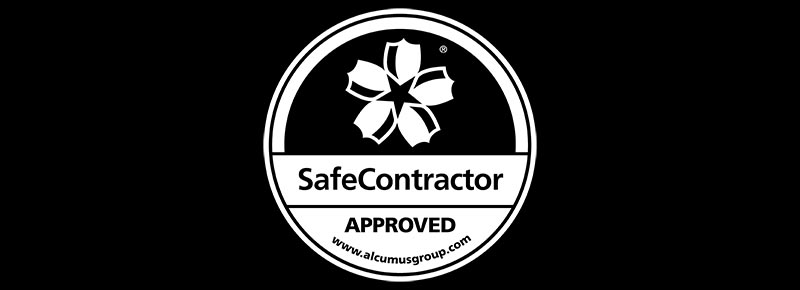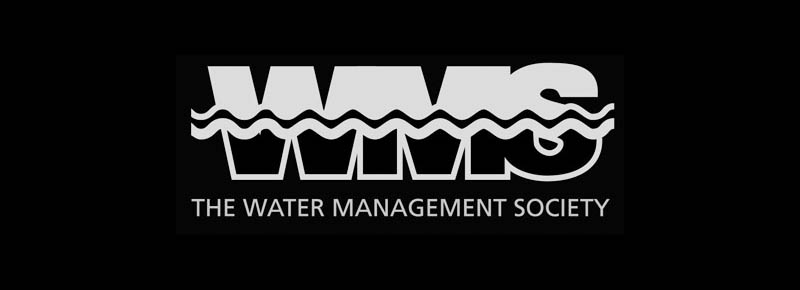Auto-Cad Schematics
If required AutoCAD drawings can be produced and would indicate the general layout of the plant or system. The schematic drawings produced for the water systems will include all items of equipment i.e.
- Cooling towers, re-circulation pumps, water treatment equipment…
- Sample points, strainers, filters, dead legs…
- Redundant plant, water storage tanks, hot water generators, motorised valves…
- Manual operated valves, drain valves, outlets and sentinel outlets etc.
- Sentinel outlets for domestic system
These drawings are usually plotted in colour on paper ranging from A1 down to A4, but can also be supplied in digital format.






